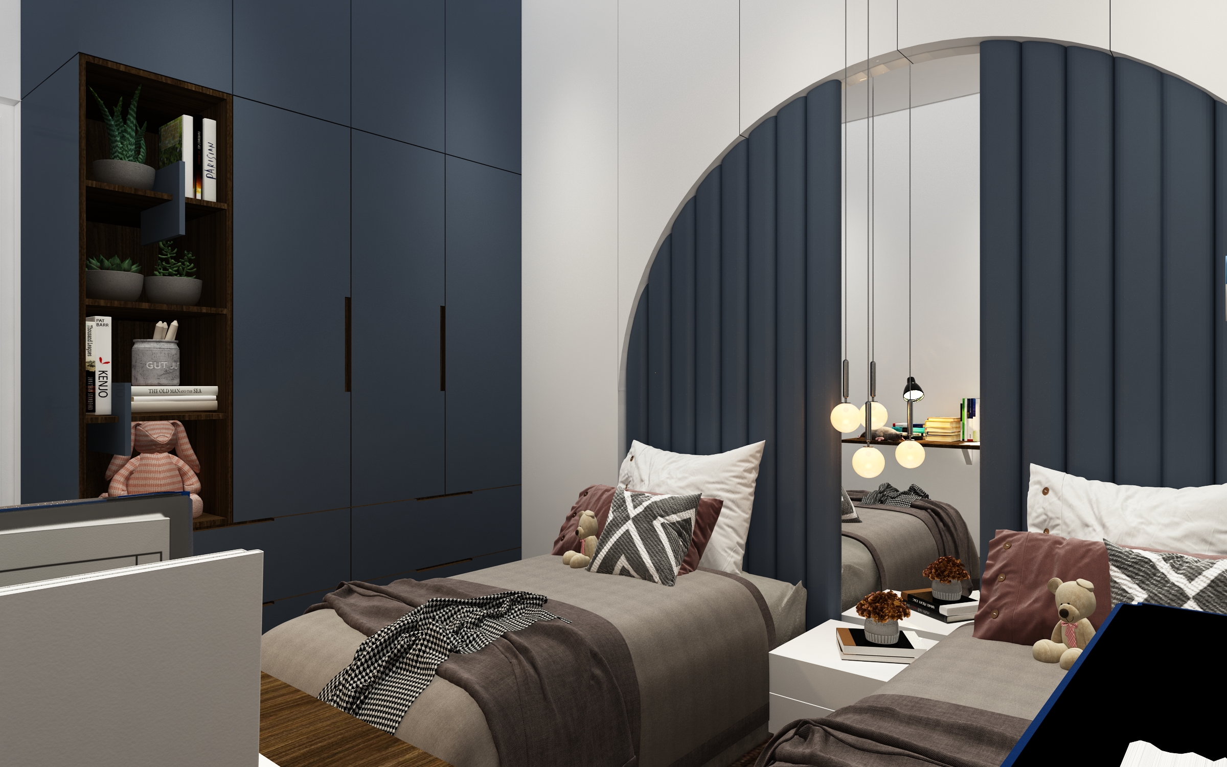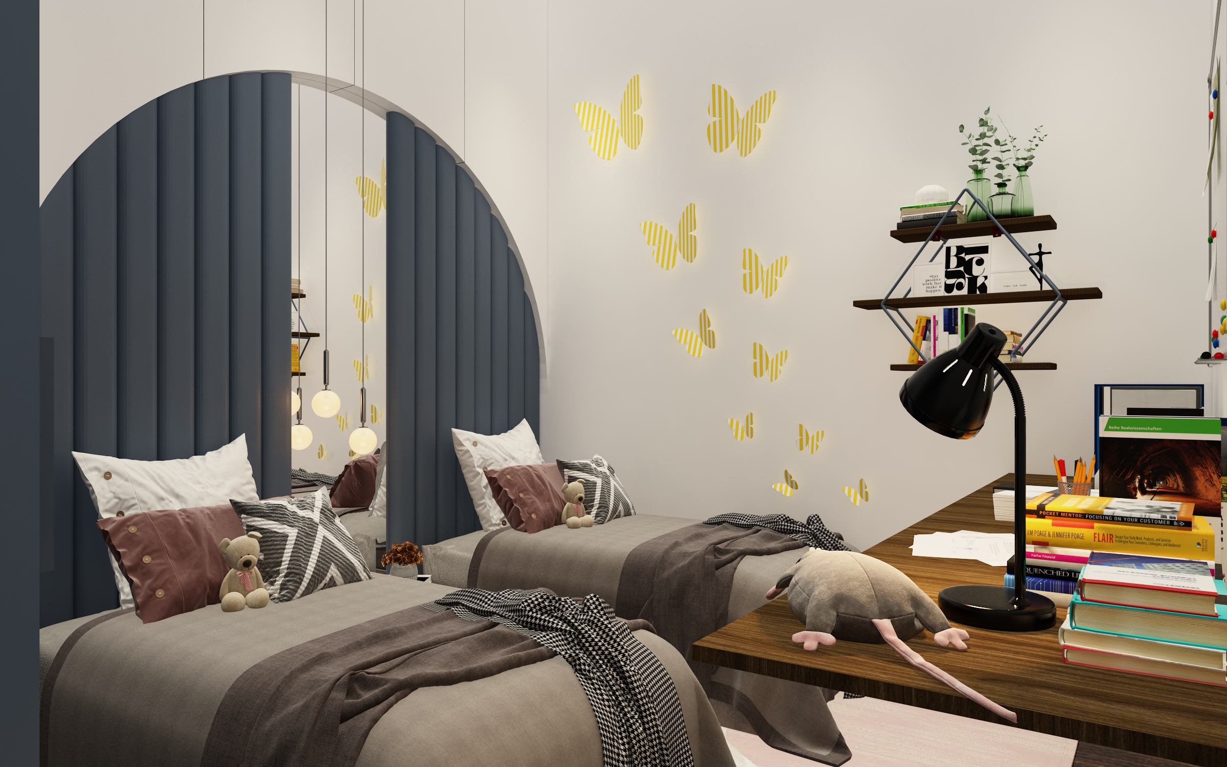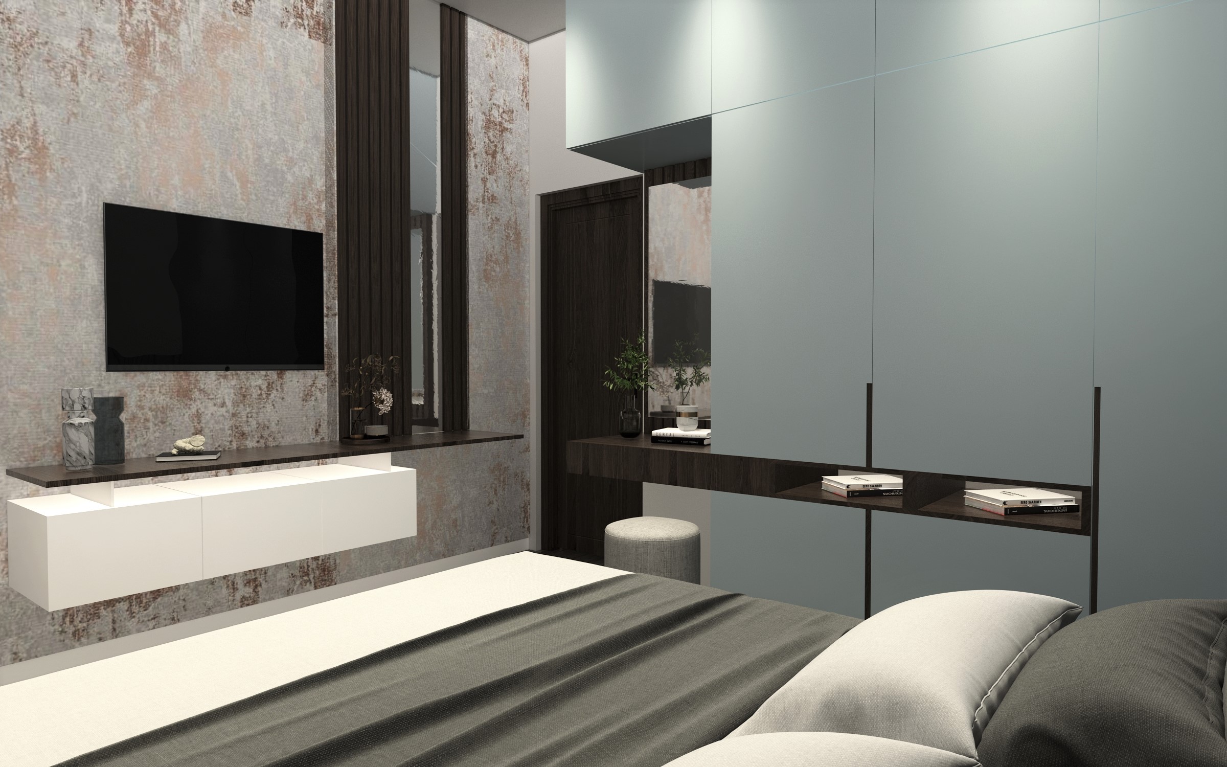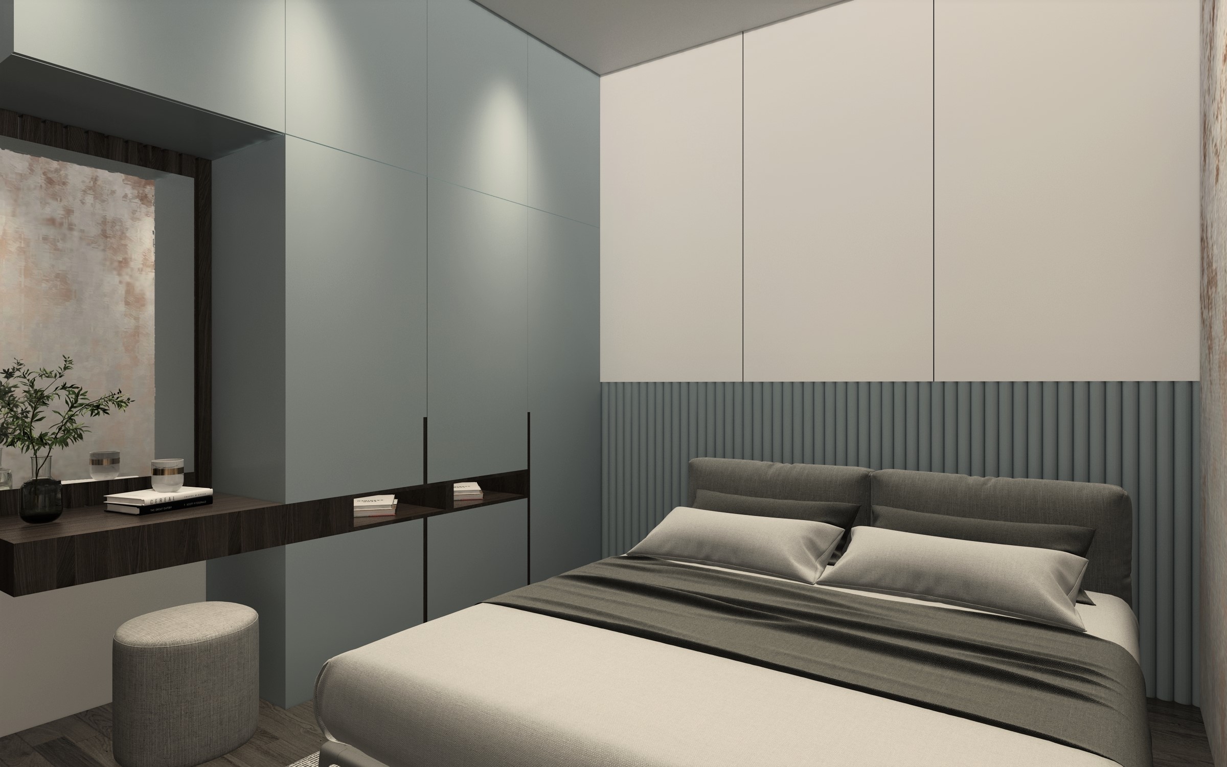Vibrant Serenity: An Exquisite Apartment Design








project details
Welcome to our remarkable interior design project, a 1500 sq ft apartment nestled in the vibrant neighborhood of Banashankari, Bengaluru. Designed to cater to the needs of a family of four, this space effortlessly combines functionality, style, and a touch of whimsy.
The apartment features a well-defined layout comprising a living room, kitchen, a serene master bedroom, and a vibrant kids' room. In the kids' room, bold poppy colors and textures were thoughtfully incorporated to create a playful yet cozy atmosphere, where studying, playing, and resting become enjoyable experiences for the little ones.
The master bedroom exudes elegance with its subtle colors and a clever utilization of solids and voids within the wardrobe, adding both functionality and a sleek aesthetic. Additionally, a seamlessly integrated TV unit blends harmoniously with the overall interior design, enhancing the room's overall appeal.
In the living room, meticulous attention was given to detail in designing the TV unit, aiming for perfection. The interplay of solids and voids, along with a marble backdrop behind the TV, elevates the aesthetics of the space, creating a visually stunning focal point.

